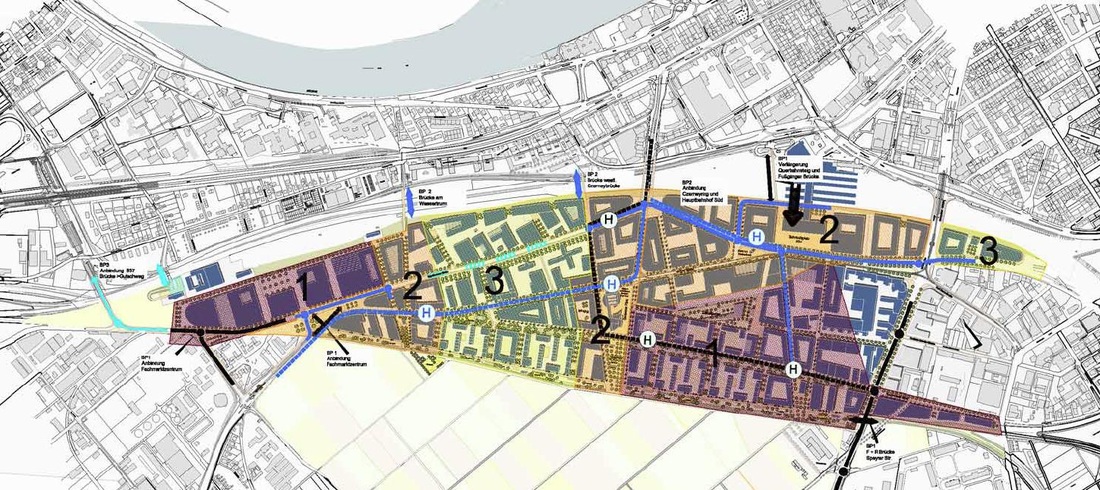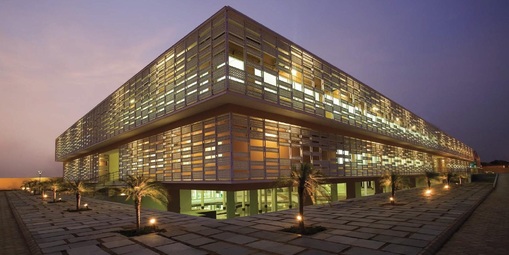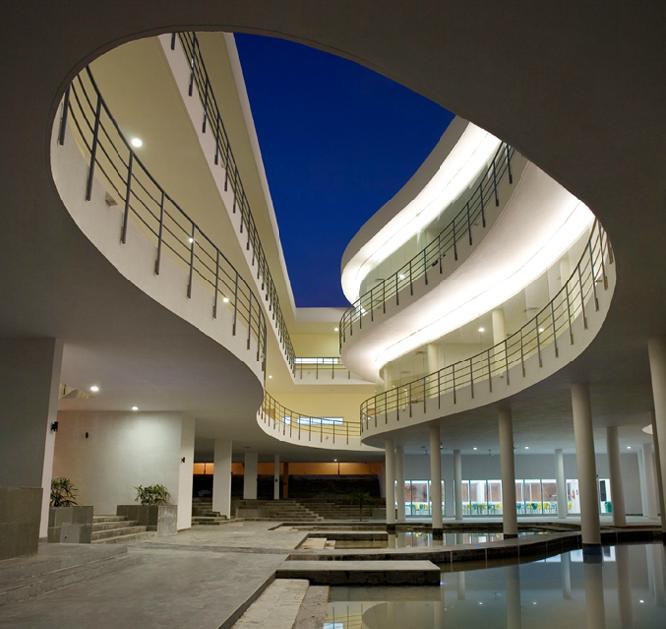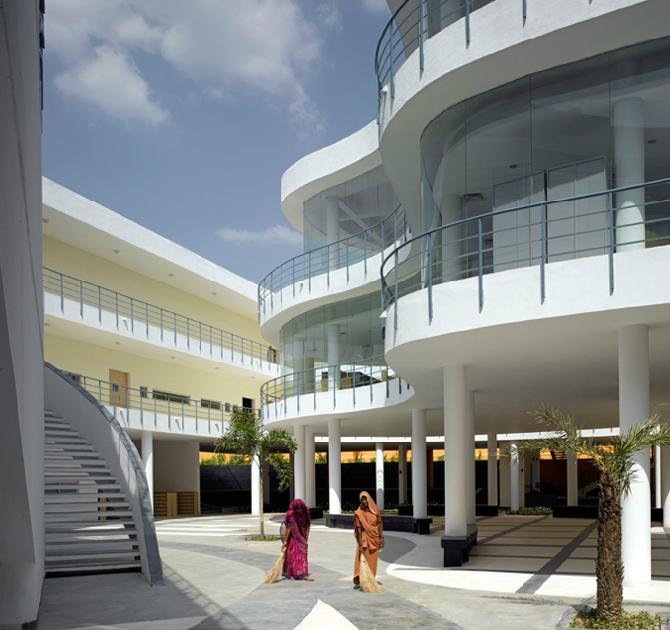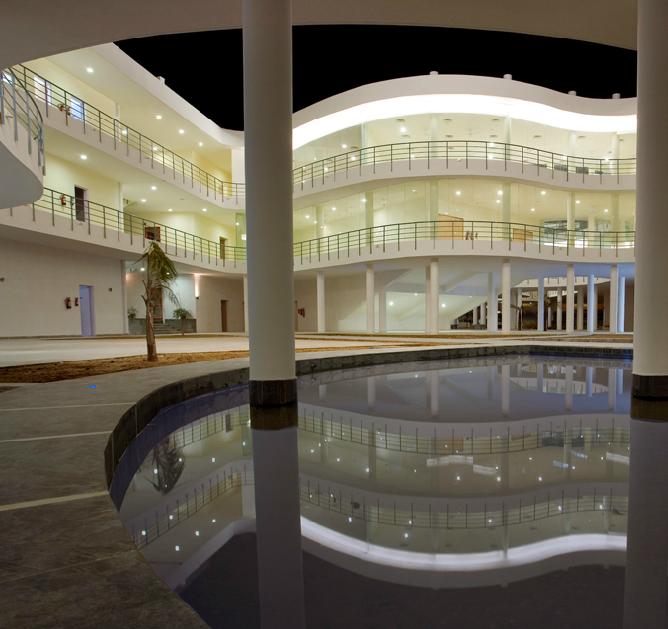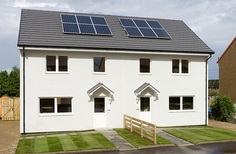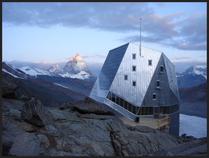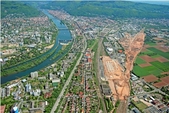
Formerly a freight yard in the romantic German University Town of Heidelberg, the "Bahnstadt" area is now transformed into a sustainable city district where all dwellings are being built to meet a strict energy efficiency standard. The mayors' office and planing authority are keeping it simple: different areas have different functions, but whatever is build, town houses, apartment buildings, student halls, offices, research lab, or DIY-store, whether in timber frame or masonry, it has to be to the low-energy "Passive House" standard. So now "Bahnstadt" is the largest Passive House development in the world.
Urban areas play a central part in the fight against global warming and climate change. Cities and towns cover only two per cent of the earth's land surface but they make up 25 per cent of the global energy consumption and are causing 80 per cent of the greenhouse gas emissions.
So why is London not adopting a similar approach? Large scale projects like the re-development of Earl's Court, or Chobham Manor, the first 870 new homes to be build in the Olympic Park, could be build to Passive House standard too.The Passive House energy standard is tried & tested, precisely defined and can easily be verified (heat loss & air tightness).
So why will the terraced and mews houses in East London not be build to a low-energy standard like Passive House ?
Because they do not have to !
No need to be more ambitious as the planing authority, the client and the future tenants & buyers are not asking for more.
Information about the "Bahnstadt Heidelberg" can be found here:
http://heidelberg-bahnstadt.de/video/energy-cities-bahnstadt
Urban areas play a central part in the fight against global warming and climate change. Cities and towns cover only two per cent of the earth's land surface but they make up 25 per cent of the global energy consumption and are causing 80 per cent of the greenhouse gas emissions.
So why is London not adopting a similar approach? Large scale projects like the re-development of Earl's Court, or Chobham Manor, the first 870 new homes to be build in the Olympic Park, could be build to Passive House standard too.The Passive House energy standard is tried & tested, precisely defined and can easily be verified (heat loss & air tightness).
So why will the terraced and mews houses in East London not be build to a low-energy standard like Passive House ?
Because they do not have to !
No need to be more ambitious as the planing authority, the client and the future tenants & buyers are not asking for more.
Information about the "Bahnstadt Heidelberg" can be found here:
http://heidelberg-bahnstadt.de/video/energy-cities-bahnstadt
